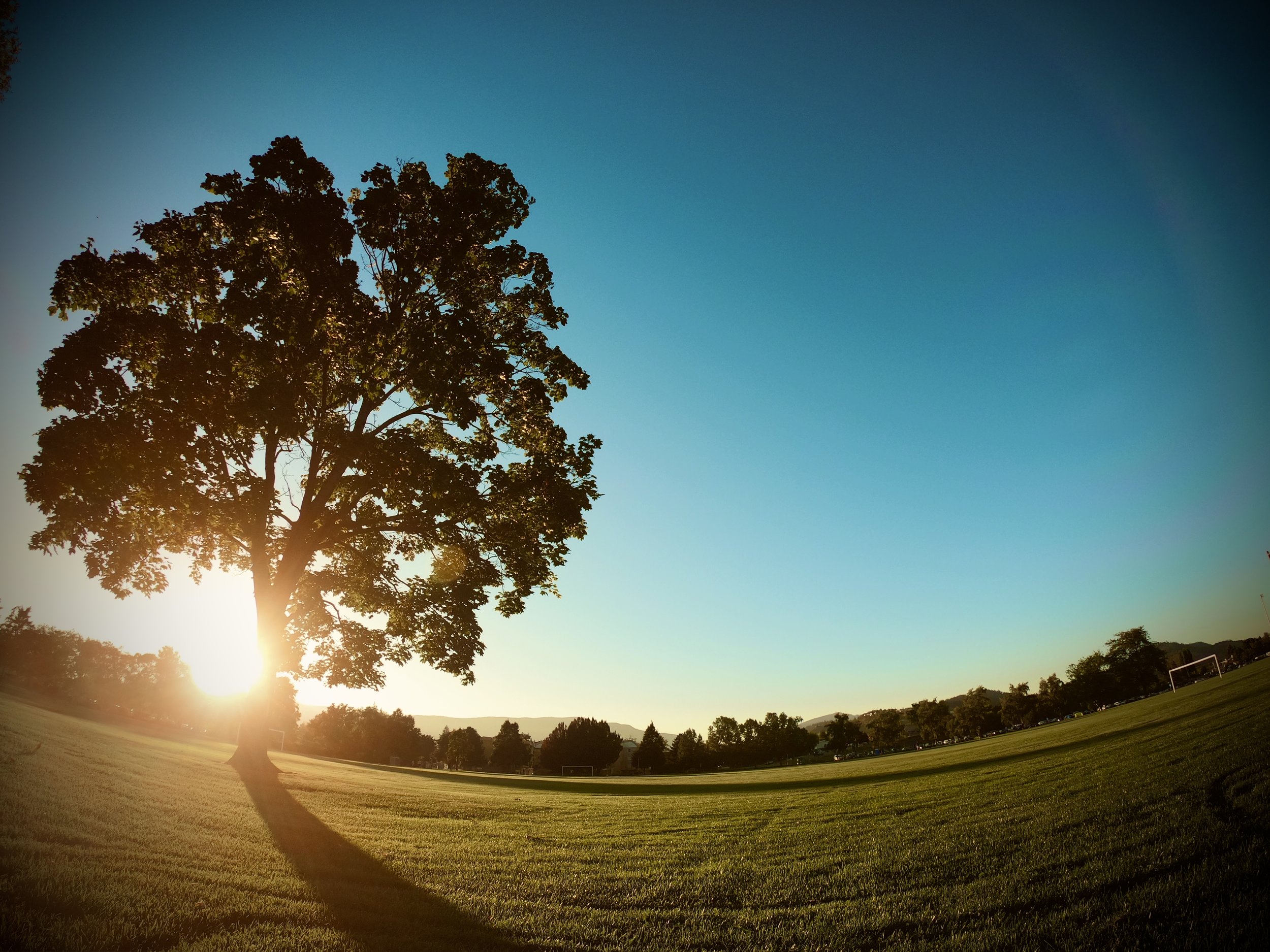
Mobility Bridge Housing Project
Project Overview
Accessible, affordable housing is one of the greatest challenges for individuals living with spinal cord injuries. Many live in homes that were not designed to meet their mobility and accessibility needs, leaving them dependent, unsafe, or unable to live with dignity.
Our first project aims to create a safe, fully accessible housing solution for three or four individuals living with paralysis, including myself. This initiative will not only address the immediate needs of its residents but will also serve as a model for future projects to help others facing similar challenges.
This housing project will be designed with specialized accessibility features, fostering independence, safety, and community among its residents. Our nonprofit is committed to creating a practical, sustainable solution that empowers people with paralysis to thrive.
The vision is to purchase a plot of land in Central Kelowna which is close to Kelowna General Hospital, doctors offices, grocery stores and shopping plazas so residence can independently access these amenities in their wheelchairs.
On this plot of land, the intention is to build multiple independent living suites that have all of the necessary accessibility features that promote independence, safety, and quality of life.
These features would include accessible kitchens, roll in showers, and bedrooms outfitted with ceiling track lifts.
A "community center" would also be built on the property for residents to gather together in larger groups with their families and share a meal outside of their living suites.
Additionally, the plot of land would be large enough for there to be expansion for more accessible suites in the future.
Suite Requirements
The suites will be specifically designed to accommodate the needs of three (potential for 6) individuals with paralysis. Key requirements include:
Accessibility Features
• Entryways and hallways.
• Wide doorways for wheelchair access.
• Zero-step entrances and ramps for easy entry.
Accessible Bathrooms:
• Roll-in showers with hand-held shower heads.
• Grab bars around the toilet, shower, and sink.
• Height-adjustable sinks and counters.
Accessible Bedrooms:
• Ample space for maneuvering wheelchairs and medical equipment.
• Ceiling track systems for safe and easy transfers.
• Smart-controlled lighting and power outlets.
Accessible Kitchen:
• Lowered countertops and accessible cabinets.
• Roll-under sinks and stoves.
• Pull-down shelving for easy access.
Accessible Living Spaces:
• Open floor plans to ensure smooth wheelchair movement.
• Smart home technology (voice-activated lights, thermostats, doors).
• Accessible switches, outlets, and environmental controls.
Safety Systems:
• Emergency call buttons in all key rooms.
• Automated locks and security systems.
What We Need
To bring this project to life, we need the support of our community, donors, and partners.
1. Funding:
We are raising funds to cover the following:
• Architectural design and planning
• Land purchase or long-term lease
• Construction costs
• Adaptive equipment and smart home technology
• Furnishing and automation implementation
2. Partnerships:
• Collaborate with businesses, builders, and accessibility experts willing to contribute materials, services, or funds.
3. Community Support:
• Donations of any amount—small or large—will bring us closer to our goal.
• Spread the word by sharing this project with others.
4. Volunteers and Expertise:
• Professionals in construction, architecture, fundraising, and marketing can offer their time and skills.
Impact of Your Support
By supporting this housing project, you are helping create more than just a house—you are building hope, independence, and community. For individuals living with paralysis, a home designed for their needs means:
• Greater freedom and autonomy
• Reduced dependence on caregivers
• Improved health, safety, and well-being
This project is the first step toward a larger vision: to create a replicable model for accessible housing solutions that can help others in the paralysis community across the country.
Call to Action
We invite you to join us in making this vision a reality.
• Donate Today: Your support will directly fund the construction of this accessible home.
• Partner With Us: Collaborate as a sponsor, volunteer, or contributor.
• Share Our Story: Help us spread the word and inspire others to get involved.
Together, we can make accessible housing a reality for those who need it most.
Phase 1: Planning and Design
• Collaborate with accessibility experts, architects, and contractors to design the home.
• Identify a suitable location with access to medical care, transportation, and community services.
Phase 2: Fundraising and Partnerships
Launch fundraising efforts through:
• Online campaigns.
• Grant applications for housing and disability initiatives.
• Corporate sponsorships and community partnerships.
• Build trust through transparent financial reporting and regular project updates.
Phase 3: Construction
• Hire contractors experienced in accessible design and construction.
• Ensure compliance with accessibility standards (e.g., ADA or local equivalents).
Phase 4: Furnishing and Move-In
• Furnish the home with adaptive equipment and smart technology.
• Welcome residents and establish ongoing maintenance plans.